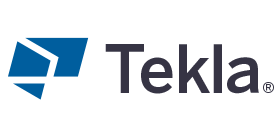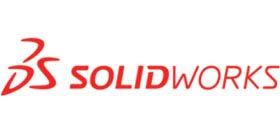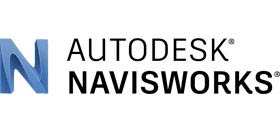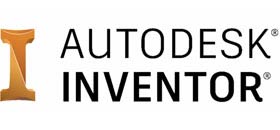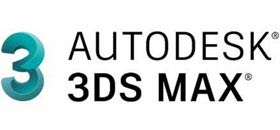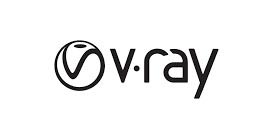



With our expertise and experience in BIM workflows, we develop coordinated BIM models for architectural, structural, and MEP disciplines to ensure seamless design integration and reduce errors later during the construction execution phase. We also offer clash detection and resolution to inspect and eliminate hard and soft clashes. Our experience in managing BIM coordination and clash detection spans across a variety of building types, including residential, commercial, industrial, and mixed-use buildings, as well as airports, hotels, and hospitals. We use Revit for 3D BIM modeling and Navisworks for clash detection and resolution.
In the construction industry, one of the most critical aspects of successful project completion is the coordination of working drawings. Coordinated working drawings are the foundation of any construction project, and they play a crucial role in ensuring that every aspect of the project is executed flawlessly.
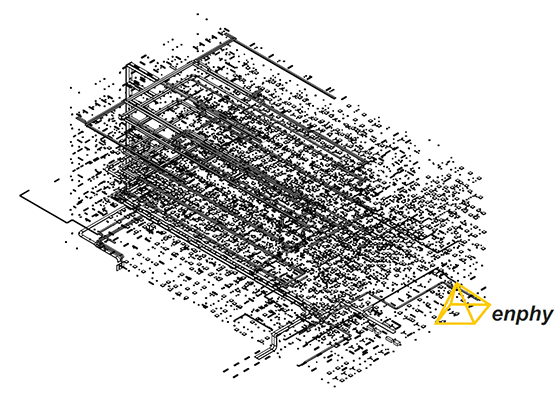
At Enphy, we offer a comprehensive range of coordinated working drawings services that are fully checked for all clashes to meet the unique needs of AEC companies. Our team of expert CAD drafters and Revit Technicians will work closely with you to create detailed, accurate, and easy-to-understand drawings that will help you streamline your construction process and deliver outstanding results to your clients.
Our BIM Coordinated Working Drawings Services
We provide a wide range of coordinated working drawings services, including:
1. Architectural Construction Drawings: Our architectural construction drawings are detailed to provide you with a clear view of the building's layout, elevations, sections, and details. We use the latest software to create our drawings, which ensures that they are accurate, easy to read, and can be easily shared with your team.
2. Structural Construction Drawings: Our structural drawings are drafted and detailed to provide you with a clear view of the building's structural components, including columns, beams, walls, and slabs. We use advanced software to create our drawings, which ensures that they are accurate, easy to read, and can be easily shared with your team.
3. MEP Construction Drawings: Our MEP drawings provide you with a clear and detailed view of the building's mechanical, electrical, and plumbing components. We use advanced software to create our drawings, which ensures that they are accurate, easy to read, and can be easily shared with your team.
4. Shop Drawings: Our shop drawings are produced to provide you with a detailed view of the building's components, including doors, windows, cabinets, and other custom features. We use advanced software to create our drawings, which ensures that they are accurate, easy to read, and can be easily shared with your team.
Why Choose Enphy for Your BIM Coordinated Working Drawings Needs?
At Enphy, we understand that every stakeholder in a construction project has unique needs, and we are committed to providing you with customized solutions that meet your specific requirements. We have years of experience working with architects, engineers and contractors, and we know how to create coordinated working drawings that are accurate, easy to read, and help streamline the construction process.
In addition to our expertise, we use the latest software and technology to create our drawings, which ensures that they are accurate, easy to read, and can be easily shared with your team. We are also committed to providing excellent customer service, and we will work closely with you throughout the entire process to ensure that your needs are met.
If you are an Architect, Engineer or a Contractor and looking for high-quality coordinated working drawings services, look no further than Enphy. Contact us today to learn more about our services and how we can help you streamline your construction process and deliver outstanding results to your clients.


