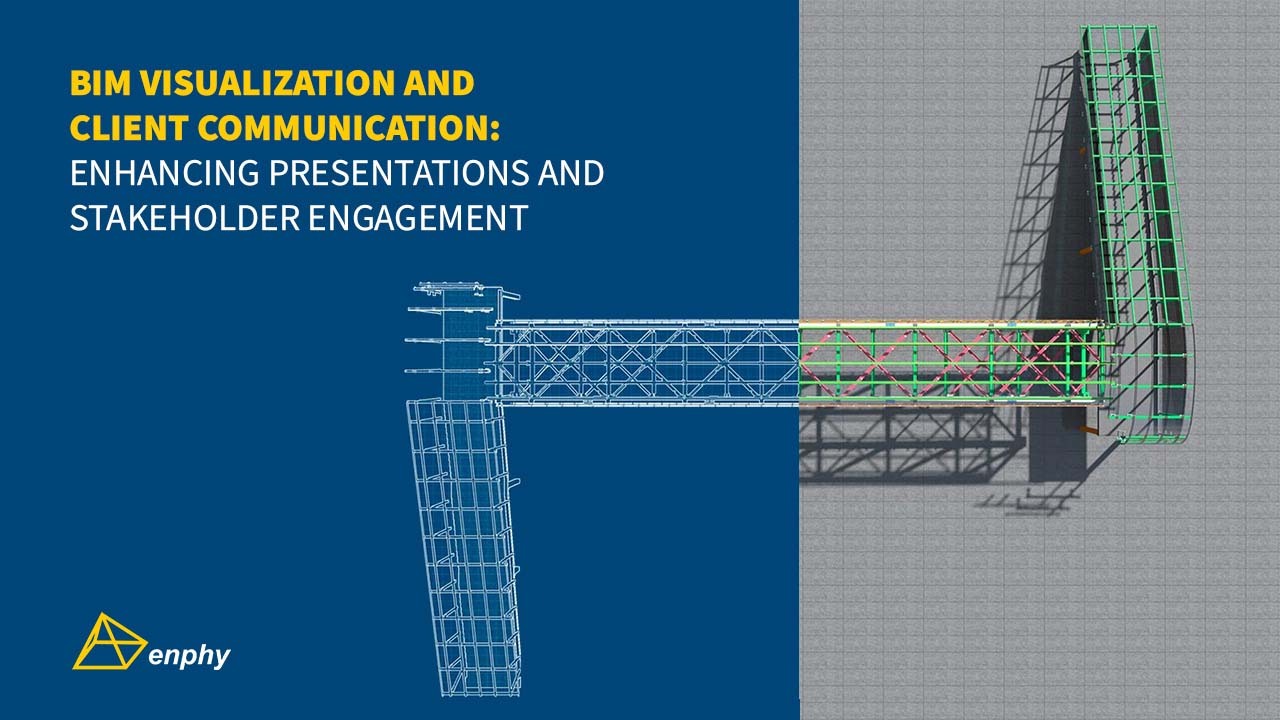Architectural visualization has evolved from drawings and maquettes to 3D visualization as the necessary means of representing architectural concepts. Within that scope, Building Information Modeling, or BIM, has become the gold standard of 3D models in architectural design.
According to ISO 19650-1:2018, BIM can be described as "the use of a shared digital representation of a built asset to facilitate design, construction, and operation processes to form a reliable basis for decisions." It is characterized by enhanced visualization, lifecycle management, and risk mitigation and enables collaboration, documentation, and data-driven decision-making.
The Power of 3D Modeling
Architectural 3D BIM models include the graphical or non-graphical building information intended for sharing in a common data environment (CDE) for use as schematic designs, documentation, and record drawings. As opposed to simple “Modeling,” BIM is an all-encompassing representation of the asset intended to create a single point for the information needed for its creation and management. This can be advantageous in many ways, such as–
- BIM can facilitate collaboration between team members by providing a singular model for all stakeholders including architects, engineers, contractors, and owners. This allows team members to view the same information and work together more effectively.
- BIM helps identify and resolve conflicts early in the design process. By using BIM models, team members can identify potential conflicts between different building design elements and resolve them efficiently.
- BIM can further improve client communication by visualizing the building design and gathering feedback.
Enhanced Client Communication
As explored in the previous section, BIM can have multiple advantages while communicating a project's needs, status, and outcome with the client.
- It provides top-notch marketing campaigns.
- It helps architects provide clients with an optimized list of materials.
- It allows early troubleshooting.
- It makes it shows the best versions of architectural designs.
- It helps to hold presentations online as effectively as offline.
- The real-time evaluation and feedback trend can further impact how the project is branded, marketed, and approved. It facilitates quick reviews, previews, and last-minute changes.
Interactive Presentations
BIM is a data-rich and intelligent model that primarily serves as a virtual representation of a building. It enables immersive virtual walkthroughs and presentations. Integration of BIM with Virtual Reality is only natural.
By adding VR, BIM can provide immersive experiences such as project walkthroughs for clients to explore it from various perspectives to gain a comprehensive understanding of the design. BIM visualization allows architects to communicate design intent early on and compellingly.
Immersive client experiences such as 3D walkthroughs
- Provide realistic visualization
- Creates transparency
- Save time and money
Stakeholder Engagement
BIM empowers all stakeholders, including the architect, the engineer, the contractor, and the owner, among others, to act in sync by garnering critical feedback from them right at the beginning of the design process to align expectations even before a project goes into construction.
A VR tour can further enable BIM models to inspect the design from all perspectives, including facility management perspective, maintenance schedules, or from a project team view, supporting decision-making.
Clarity and Precision
Given the high accuracy and intricate detail of building models produced by BIM, it's reasonable to anticipate their utilization in sophisticated visualizations. These could encompass renderings, urban building projects integrated with existing structures, or precise lighting studies demonstrating the impact of a new light shelf design on indoor illumination throughout different times of the day and seasons.
It reduces the chances of miscommunication by enabling clients to interact with the design intuitively at their own pace, thus facilitating feedback and establishing realistic expectations.
Feedback Loop
BIM can readily be used for iterative design, i.e., through cycles of improvement by seamlessly incorporating client feedback.
A BIM model is ideal for this method due to several factors–
- It lets you explore different design options easily
- It can be used to evaluate the impact of design changes on other aspects of the building using parametric models
- It can be leveraged to perform energy simulations, structural analysis, and cost analysis, helping designers make critical decisions.
Cost and Time Efficiency
Measure twice; cut once is an adage in design. BIM enables prompt decisions by presenting a single window into all aspects of the design, including interaction with the surrounding buildings, realistic modeling of the natural lighting, and capacity issues, among others. It lets you make data-driven decisions fast by consolidating all data into a single environment.
BIM also promotes collaboration and communication among stakeholders, ensuring everyone is on the same page. This leads to cost savings by reducing delays and miscommunication.
BIM 3D visualizations for Clear Client Communication
Building Information Modeling (BIM) has revolutionized architectural visualization and elevated client communication and stakeholder engagement. As a powerful tool for collaboration, conflict resolution, and early troubleshooting, BIM enhances client communication through visualizations, optimized material lists, and immersive experiences.
This fosters efficient decision-making, reduces misunderstandings, and streamlines the design process, ultimately leading to cost-effective and time-efficient project outcomes.
Enphy is an industry leader in the AEC space globally, with more than ten years of experience.
Contact us for all your 3D Visualization needs in BIM workflows.




