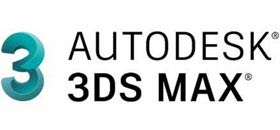



Improve design communication and avoid clashes with our HVAC CAD Drafting & BIM Services. Our team of MEP engineers offers complete BIM Modelling & drafting support for HVAC, delivering detailed drawings (DD) and construction drawings (CD) following industry best practices and standards such as SMACNA, ASHRAE, IMC, ANSI, ASME, IPC, UPC, and NFPA.
From ducting plans and equipment general arrangement layout to fabrication drawings and design calculations, we handle HVAC design requirements for residential, commercial, and industrial facilities as well as airports, hotels, and mixed-use buildings. We also support your BIM workflows and develop informative BIM models for HVAC with required LODs and object level of details. We use industry-standard design tools for HVAC CAD drafting, such as AutoCAD, Revit, and Navisworks.








