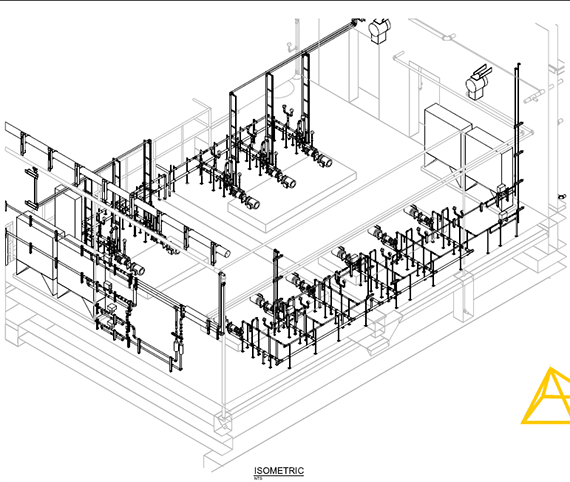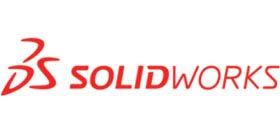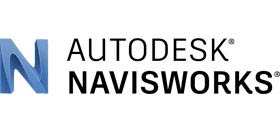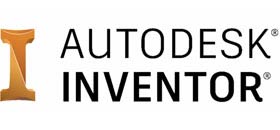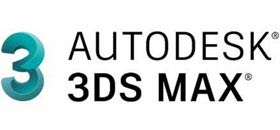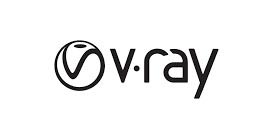



From pipe sizing and flow calculations to piping layout and fabrication drawings, our MEP engineers, BIM & CAD professionals deliver complete CAD Drafting & BIM Support for efficient design and installation of piping systems in a wide range of building types. We develop the piping layout and fabrications drawings utilizing global design standards such as ANSI, ASME, EN, API, AWWA, and NFPA, meeting piping design requirements of each application. Our team also supports your BIM workflows and develops BIM models as well as detects clashes with other trades to ensure the error-free piping design and installation on-site with minimal delays.
