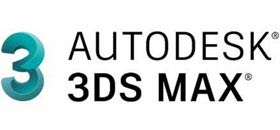



With a team of experts, we offer complete CAD drafting & BIM support to structural engineers in the detailed design (DD) and construction documentation (CD) phases of the project. From drafting primary and secondary structural members and systems to developing detailed drawings of structural steel, rebar, precast, Concrete using BIM, we take care of all your structural CAD Drafting requirements to help you effectively coordinate with other participants and erect building structures more efficiently.
With a combined team experience of over 10 years, we have successfully executed structural drafting projects for a wide range of facilities, including residential, commercial, mixed-use, shopping malls, parking garages, hotels, hospital as well as airports. Our team is well-versed with popular regional and international design standards such as ISO, ANSI, ASTM, and BS. We use leading design and drafting tools, including Revit, Tekla, STAAD Pro, and AutoCAD, for structural projects.








