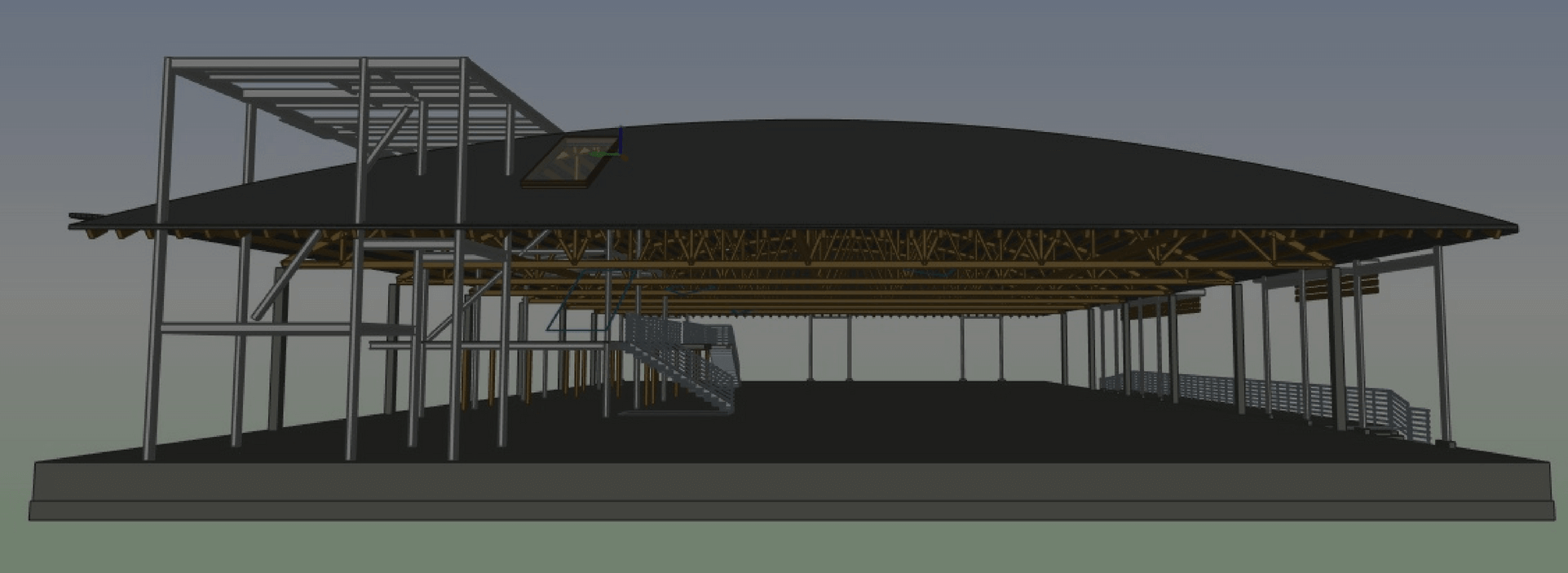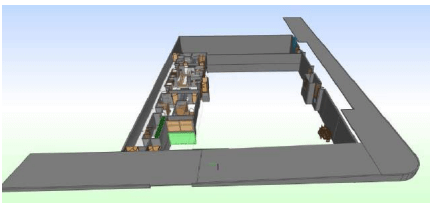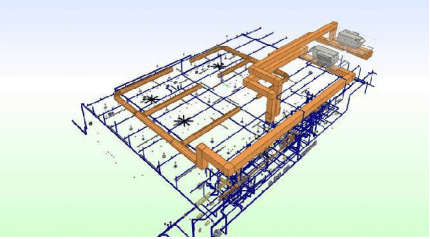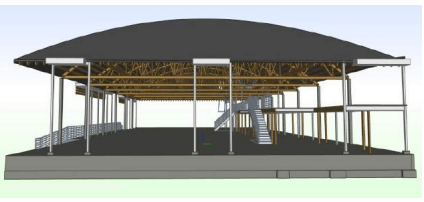




BIM enabled us to take highly informed decisions right from concept through construcion. Thank you for the comprehensive support.
- Client
A leading construction company specializing in commercial building development, USA
Recreation (Convention & Exhibit Center)
Multiple changes in the elevation design required to be accommodated in the stipulated time-frame.
Required collaboration between all the stakeholders involved in the building construction project.



BIM-ready models were developed for architectural, structural and MEP designs for the event space center. Our team also provided structural steel detailing along with erection drawings. We also developed Revit family for Air Handling Units (AHUs) for the MEPBIM model. The final BIM-ready model was also checked for clash detection.
Multiple design changes were accommodated in the model as per the client requirements including changes in ductwork, elevation height and addition of beams.
The project was successfully completed within a duration of 2 months.
Tekla Structures, AutoCAD, Revit & NAVISWORKS