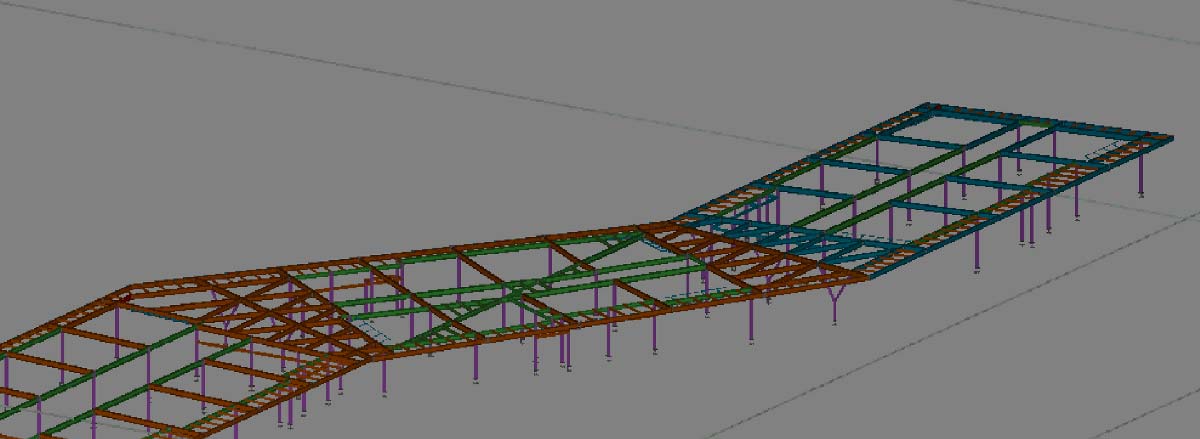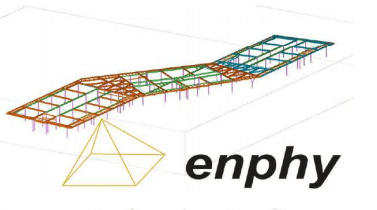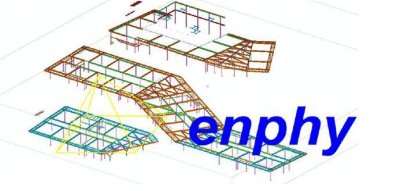




Thank you for the valuable support. We completed the project on time with almost zero errors on-site.
- Client
Construction firm specializing in educational building construction, USA
Educational (K-12 Elementary)
Missing information to be accommodated based on the design data provided by the client.
Multiple design changes both in architectural and structural designs were incorporated during on-going modeling work.


Our team provided structural steel detailing, erection drawings and shop drawings for building foundation, mid framing and roof. The designs were prepared for a total of 6 buildings with detailing of steel members such as stairs, railings, ladders and bollards. A complete 3D structural model was prepared for the educational building facility.
We also prepared anchor bolt plans, assembly drawings and part drawings for all the steel members. In addition, Embeds layouts and details with shop drawings for embed plates and angles were also prepared by the structural design team.
The client was provided with a report consisting of Bill of Materials (BOMs), DXF files, NC1 files, KSS files as well as material list, cut list and field bolt list
The project was successfully completed with one month.
Tekla Structures, AutoCAD