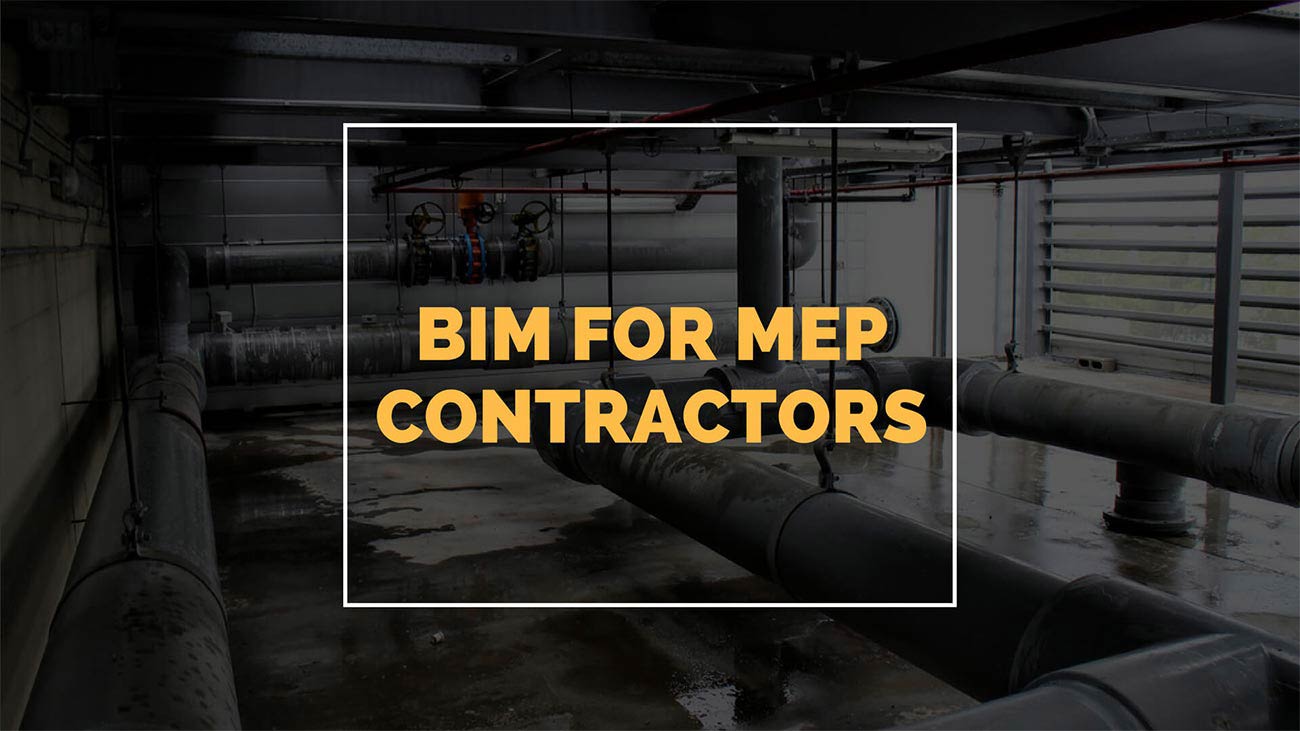How BIM 3D Can Be Super Beneficial to MEP Contractors?
After the concept design stage, comes the crucial stage of building execution. No amount of mistakes and re-drawings are affordable when a project reaches this level. It will increase the costs and waste the valuable time. As these two are a couple of invaluable resources, one has to make sure to reduce the wastage of these to as negligible as possible.
How can one achieve this? The execution stage involves the direction of Mechanical Electrical and Plumbing drawings. MEP drawings, if not approached vigilantly can contribute to loss of time and money. In such cases, outsourcing MEP BIM Services can come in handy for the designers and stakeholders. It gives a virtual insight of the entire project.
So what do MEP BIM Services include?
Often there are conflicts found in the designs of an architect, electrical design, plumbing walls, and ceilings. To avoid such conflicts is the role of BIM services for MEP. There are various services which are offered by BIM for MEP such as:
- MEP 2D layouts
- MEP 3D Modelling
- MEP Shop Drawings
- MEP Clash Detection
- MEP Quantity take-offs
MEP 2D layouts which consists of:
- Mechanical services:
- Heating and Cooling System layout
- Fire protection System Layout
- HVAC Duct Layout
- HVAC Pipe Layout
- Electrical Services:
- Electrical wiring Diagrams
- Electrical distribution Layouts
- Electrical Panel diagrams
- Lighting Circuits
- Plumbing Services:
- Drainage water layout
- Domestic water system layout
- Water distribution plans and diagrams
- Shop Drawings
Virtual 3D presentation of the mechanical, electrical and plumbing drawings which is a mandatory stage for all the buildings be it residential, commercial, leisure or belonging to health sector. These models provide the exact locations of components in the entire structure. It proves to be helpful in detecting the clashes in the systems as well. In return, it can avoid the clashes and save time and money for the company.
MEP Shop Drawings
These drawings sets enable simplification of the installation process of prefabricated elements such as structural steel, cabinets, windows, trusses, elevators etc. It emphasizes more on the installation process and less on the actual construction.
MEP Clash Detection
Clash Detection is an important and integral part of BIM. In a BIM 3D model, the models are created on an individual level, initiation point of which is the design model provided by the architect. After which architectural drawings are prepared, electrical, mechanical and plumbing drawings are prepared site layout is prepared and so on.
These drawings are however prepared independently. Thus when all the works are completed and compiled, there are bound to spring clashes in these drawings. These clashes are mandatory to solve. These clashes can be in various parameters. It can also occur in model spaces or in 4th dimension such as time clashes of the execution.
Clashes were existent in the pre-BIM workflows too, but those were detected on site during the construction phase, which lead to lower efficiency of work with delayed time schedules and expanded costs. Hence these Clash detection drawings help to detect them virtually and prevent such losses before the construction even starts.
MEP Quantity take-offs
These drawings provide the accurate quantity of material required in the project. Each estimator must develop a system of quantity takeoff that ensures that a quantity is not omitted or calculated twice. It also calculates the percentage of the waste level if it might occur on-site during construction phase. The material quantity take-off is extremely important for cost estimating because it often establishes the quantity and unit of measure for the costs of labor and contractor’s equipment.
There are two perspectives of why the Quantity take-offs are necessary:
According to the contractors it is necessary because:
- Indentifying the needed resources such labor etc.
- Project scheduling
- Preparation of invoices for the work done
- Subcontractor’s payments
According to the owner it is necessary because:
- Initial estimation of the project costs
- Preparing the BOQs
- Estimating the work done in order to issue contractor’s payments.
All of the above mentioned are various parameters of the BIM services available for MEP contractors which benefit them in multiple ways. To sum it up, it can be said that when virtually a model is created to understand physical challenges that may occur during construction of a building on any level, there are a lot of issues which are eliminated.
This elimination of issues in regards to Mechanical, Electrical and Plumbing drawings prove to be a boon for the project, as it helps in completion of the project without extra unnecessary costs and delayed time schedules. In turn, it helps the efficiency of project and increases the productivity.




