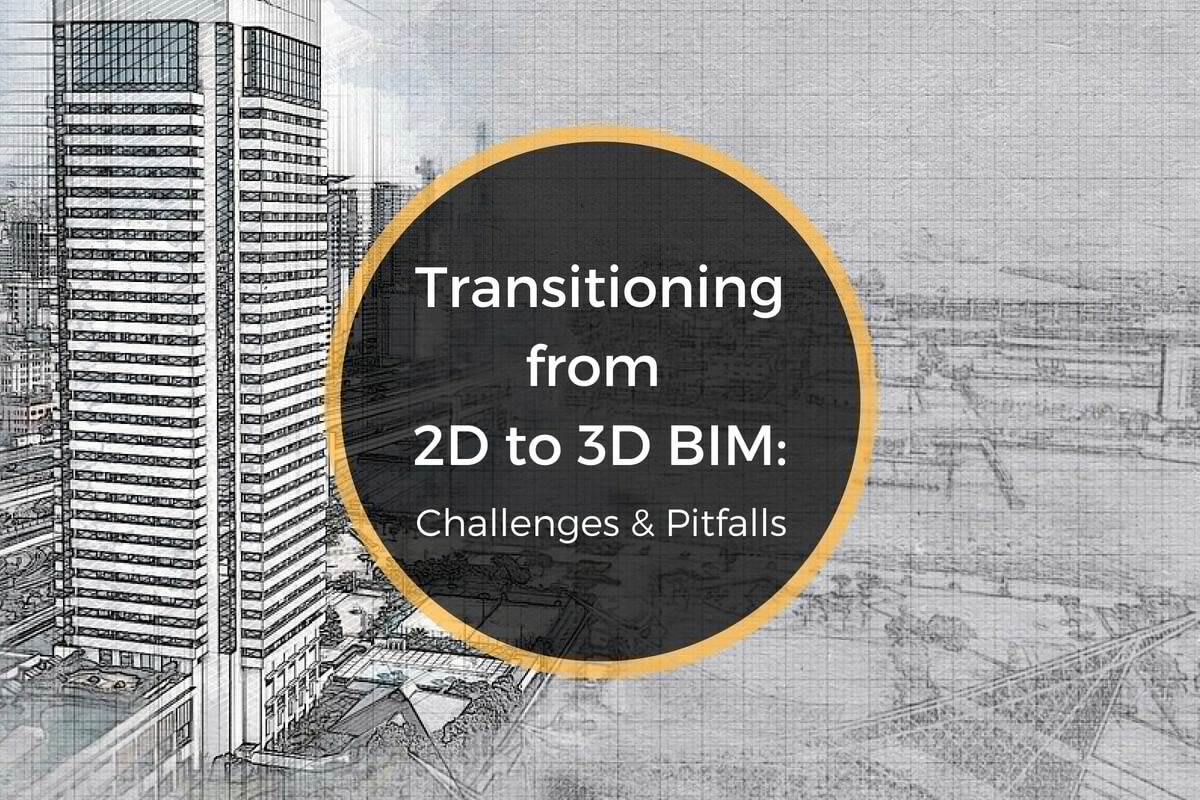The AEC industry was already in bloom since ages, but it has gone into discovering its full potential now when BIM is introduced. The conversion of 2D drawings into 3D informative models enables designers in various ways. But the technology, though it has multifaceted advantages, is still in its infancy. People and the industry are yet adjusting to the advantages of BIM Technology.
It is necessary to understand that BIM isn’t a product but a process. It involves and addresses various intricate stages which are helpful in carrying out the construction of a building smoothly.
Given the fact that the tech is inevitably useful, there are many companies that are still used to the conventional methods of drawings which involve 2D drafting tools. It is, however, a bit challenging of a process, to translate the drawings from 2D to 3D modeling tools because their interfaces are different and there is a conflict at their conceptual stage itself.
Here’s a quick look to understand basic glitches that occur while carrying out the translation of 2D drawings to 3D models, why does it happen and what should be done in order to carry out the translation smoothly.
There’s a basic difference in the conceptual stages of both 2D and 3D design tools. 2D tools work in lines, points, and arcs, measuring out the length and angles, whereas 3D software is all about walls. The model is started from 4 walls rather than 4 lines as compared to the 2D techs.
If you notice, there would be a high chance of 2D CAD tool not being able to read the version of 3D CAD tool if you try to import it. The lines would go haywire and will intersect in the worst possible way, making it difficult to further work on the project.
The good news is that as long as different systems remain separate, they work well within their own spheres. For instance, AutoCAD users can easily exchange drawings with AutoCAD LT and IntelliCAD users, because all use the same file format.
Primarily, CAD tools create 2D linework, and at the binary level, they are incompatible with BIM technology. As such, there will be issues when there is a need to convert the drawing formats.
The standard element information such as objects and properties tend to translate easily, but system-specific information can be a bit of hassle, thus there are two ways to which the conversion may be possible depending on the purpose of extraction and conversion of the data;
- The drawing must address the functional correctness
- The drawing is only referred to, so it needs the focus on visual accuracy
The scale needs to be taken care of as 2D CAD software measure the dwg in generic units.
Functional correctness
When the conversion of 2D to 3D is considered there are times when the 3D model interface needs to access the data stored in 2D formats. The data information may include minute details such as survey lines, layouts formats, blocks etc., which make the drawing functionally correct.
It has to be taken into consideration that the scale of drawing has to remain intact, the colors and plots need to be taken care of, the basic entities must not change in order to convert the ‘.dwg’ functionally correct.
Majorly the scale needs to be taken care of as 2D CAD software measure the dwg in generic units. And any conversion or change in the format of dwg should not affect the functional correctness. Other than that, the conversion may take smoothly from 2D to 3D models.
Visual accuracy
Other times, you need to see only what the 2D drawings look like. For instance, you might need to reference adjacent buildings or some old plans of the existing building being remodeled.
Sometimes engineering consultants need drawings to locate load-bearing structures and electrical or plumbing systems. These drawings don’t need to be edited; they just need to be seen or referred to.
However, talking about the glitches taking place in the conversion of these work formats, it can be said that the workflow, which doesn’t consider BIM has the project worked out in an isolated manner.
Whereas, when BIM is considered, the project goes into the hands of various consultants and designers at once. Thus there may be difficulties and challenges in carrying out the project when multiple parties are working under one roof virtually.
Transitioning to BIM workflow and accepting the collaborative work format may have serious legal challenges to overcome. Certain issues with interoperability, the involvement of the process of building trust and enhancing the communication process are some of the challenges which need to be addressed in order to make the collaboration to work more smoothly.




