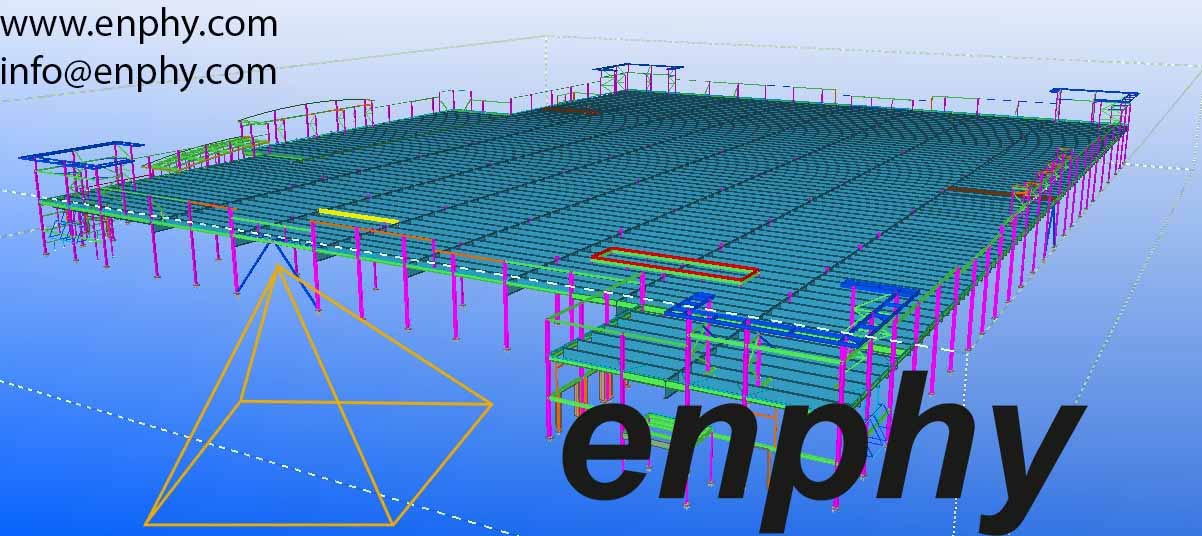Ever since Autodesk acquired Advance Steel in 2013, Autodesk has left no stone unturned in working towards enhanced support for BIM-driven work processes for basic steel detailing and designing.
From architect oriented to engineer’s facilitator Autodesk has come a long way. Engineers can now offer precise designs and Bill of materials to the detailers and fabricators.
What’s in for Detailers and Fabricators?
- Detailers can respond to design changes quickly simultaneously delivering the files required for steel fabrication
- You can have custom made Revit Families and frame it as per your custom sections.
- With this interoperability, Detailers and Fabricators can leverage full preferred standpoint of the steel design model—a remarkable advantage for the business.
- In addition, the Autodesk's Steel Connections for Revit 2018 will incorporate a few noteworthy updates like, including more than 130 parametric steel connections.
- These connections might be exchanged to the Revit model to help enhance design coordination amongst designers and fabricators.
Outsourcing Revit BIM projects, to Structural Engineering Firms aids you in cutting down the in-house cost of these upgrades and man-labour that follows
This enhanced BIM-driven usefulness will keep; steel detailers, structural engineers, and fabricators on same page, confined in a BIM-based condition. Clients over the globe are as of now receiving the rewards bolstered by this functionality.
For structural engineers
With techs and tools introduced for extra control over steel Connections, Revit 2018 enhances the work process amongst engineers and steel detailers, reducing mistakes with more precise evaluating and detailing. Key new or improved components include:
- Revit user can quickly build steel connections among bracings, columns, beams with the means of any family, including those that are user defined. Also, the steel connection for Revit add-in offers more than 100 new connections for steel modelling. Engineers can now model various types of steel connection in a single BIM services environment seamlessly integrate with Advance Steel. Thus by automating steel detailing process, engineers can now have models fabrication-ready.
- We can see an increase in rebar modelling adaptability with functionality that offers users, a more detailed and accurate reinforcement for the non-standard shapes of concrete elements. In Revit, you can place rebar in concrete items such as curved piers or decks. It is quite helpful as these are somewhat complicated geometric structure and has important architecturally demanding structure elements. Thus, Users can now reinforce the imported concrete elements from files or tools.
- You can see graphical rebar constraint management in the 3D view so that defining models will be quick and easy. Also, using Revit to transform a concrete design into detailing and further to Fabrication, engineers and detailers can work collaboratively under one BIM Env.
For MEP folks "Revit 2018 is improved to be a piece of a foundational BIM portfolio that serves the real design controls of engineering, MEP, and structure, and the real material exchanges with MEP, steel, and cement," says Autodesk VP of BIM items Jim Lynch. "This empowers originators, the exchanges, and temporary workers to show with more prominent levels of detail that can help drive the manufacture procedure all the more consistently."
Key new or enhanced features include for MEPians:
- Mechanical design improvement can now let you capture primary energy requirements efficiently with the air settings of outdoors. This also helps in enhancing user-definable space
- The Hydronic system abilities incorporate new rational connections to expedite apparent design iteration. Advances for mechanical engineers include closed-loop hydronic piping report -- connecting flow and pressure-drop data to pumps-- and employ a new study engine that measures in Framework processes, improving model editing performance.
- Electrical design changes combine new skills to edit circuit pathways to capture more precise energy drop and consistent design data accurately.
With more features that free users to focus on design rather than on the software, Revit 2018 helps enhance design intent with modifications that delivers productivity by automating workflows and simplifying multi-step processes.
Outsourcing Revit BIM projects, to Structural Engineering Firms aids you in cutting down the in-house cost of these upgrades and man-labour that follows. Using Revit for Structural and MEP aspect of building is not an easy task to be taken on hand. Thus, outsourcing to a BIM equipped firm enables you to focus on more important work and save time adn money.




