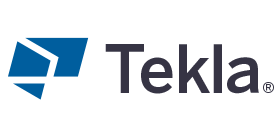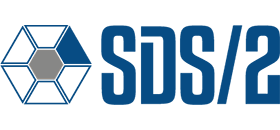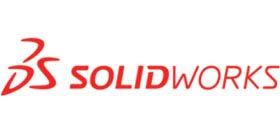



The Model is used for: 1. Coordination with Other Trades 2. Creation of 2D Shop/Lift Drawings for CIP, Detailing of Precast Elements, Rebar shop drawings & Bar-Bending Schedule of Reinforced concrete 3. Extraction of Quantity Take-Off (Estimation).
Cast in Place Concrete elements: Foundation, Pile Cap, Grade Beam, Footing Penetration, Foundation Walls, slab on grade, floor slabs, beams, joist, metal deck, embeds, concrete curb, drop panels, structural roof opening, structural walls, shear walls, ramp, stairs, CMU walls, Reinforcement, sleeves, equipment pads etc.
Precast Concrete: Tilt-up Wall Panels, Hollow Core Slab, Joist, Pile, beams, columns, corbel, stairs, culverts, monolithic blocks, parapets & barriers.
Reinforced Concrete: Pile & Pile CAP, Bottom Slab, Foundation Drawing, Stair Drawing, Beam, Column, Wall, Slab on Grade Drawing, Top Slab, Shop Drawings for Reinforcement with Bar-Bending Schedule (BBS).





